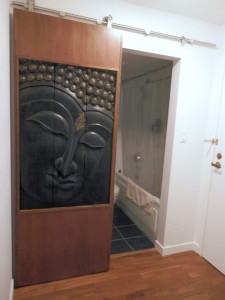You have a Distinct Element Style from all the rest!
Find out how this advantage can work for you. Take my quiz to find out more!
Take the quiz now

Replace an awkward door with a custom slider!
The beauty of a home with an Open Concept gives the illusion that everything in the main living area is out in the open, and the energy flows marvellously. It is a disappointment when the rest of the house doesn’t flow the same way.
When a closet door opens and collides with the bedroom door, or the washroom door, you have irritation and a logistics problem. I know there is more going on than just the obvious. The feng shui term for this issue is described as ‘arguing doors’.
I see this quite a lot in Vancouver. I can see all kinds of issues (that could escalate) just by evaluating floor plans with a feng shui perspective. Many builders are cramming in extra storage spaces or just making the rooms smaller and smaller. When there is not a lot of room, it is important to keep things simple.
Closets for example, should not be made small, as it can be difficult to hang up your clothes. The same with the laundry ‘closets’, you just can make them any smaller as the space is needed to house the appliances.
I’ve seen ‘laundry rooms’ built into a closet at the top of a staircase. (This is very popular with the challenge to reduce the footprint of the home.) You will also find these appliances tucked into the master bedroom closet, in the shower area of a bathroom or just off the kitchen. Chances are, when you are doing laundry, the doors are open and therefore, in a spot to collide with other cabinets or doors. And worse, people can trip over the piles of laundry!
When the dimensions of the home become smaller, it is best to review the best type of door for the space.
Large, single opening doors do not work in tight quarters. Consider replacing these doors with a bi-fold that takes up half the space or perhaps a pocket door. Pocket doors tuck neatly inside a wall; plan ahead to make sure there isn’t any electrical or plumbing plans for that area.
Some clients have sliding doors for their closets; ones that don’t clash in the room. But often, the doors are so large; people can’t see in to find their stuff. This type of door could work if the closet is shared (his side, her side), but for general ‘finding my stuff’, they don’t work.
In private areas such as the master bedroom, would you consider removing the closet doors and have everything organized (neatly) to reach in at your finger tips?
Another option is to replace the doors with a curtain.
If you have a loving relationship with your partner, yet arguments surface regularly in the same area, look for arguing doors in that space. All doors should be evaluated in order to avoid stress on the family.
In one home I lived in years ago, ~ when the back door opened, it overlapped the sliding doors of the closet. It was the cause of much distress and confusion while trying to get a family in/out of the house. The solution: I took the doors off and walked them to the curb. Much better!
Similar situations can happen in tight quarters when setting up an office:
~ One of my clients removed his bathroom door at his condo (as he couldn’t get in properly) and replaced it with a sliding door on the outside of the washroom. The image of Buddha was used as an insert for a large wooden door he built himself. This became a huge benefit in his small space, right beside the front door. When the new door is closed, no one will ever know the bathroom is hiding right there!
When any door is hung ‘wrong’ and blocks or clashes with another door, you will get arguments. Sort out what you can to avoid these doors and drawers from arguing in your space. There is already enough stress in the world.
Enjoy your day!
~Kathryn

Are you a Wood, a Fire, an Earth, a Metal or a Water element?
 TAKE THE QUIZ NOW
TAKE THE QUIZ NOW

Find out how this advantage can work for you. Take my quiz to find out more!
Take the quiz now
Leave a Reply